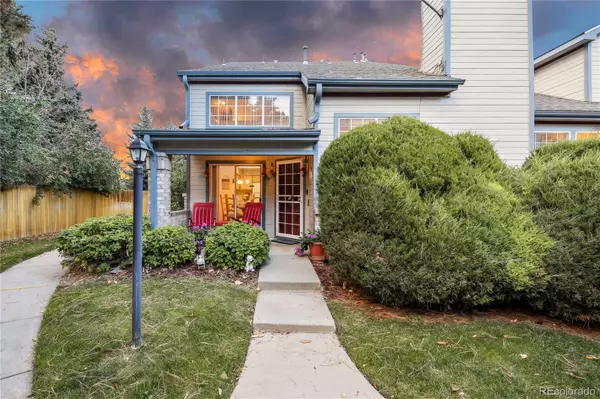4301 S Pierce ST #3E Littleton, CO 80123

Open House
Sat Nov 01, 1:00pm - 3:00pm
UPDATED:
Key Details
Property Type Townhouse
Sub Type Townhouse
Listing Status Active
Purchase Type For Sale
Square Footage 1,311 sqft
Price per Sqft $305
Subdivision Cameron At The Lake
MLS Listing ID 1681614
Style Contemporary
Bedrooms 2
Full Baths 2
Half Baths 1
Condo Fees $447
HOA Fees $447/mo
HOA Y/N Yes
Abv Grd Liv Area 1,311
Year Built 1987
Annual Tax Amount $1,240
Tax Year 2024
Property Sub-Type Townhouse
Source recolorado
Property Description
Nestled between Marston Lake and the fairways of Pinehurst Country Club, this beautifully maintained townhome offers the perfect blend of peaceful surroundings and everyday convenience.
This is truly the best value per square foot in the area—a rare opportunity to build instant equity! Featuring 2 bedrooms, a versatile loft (ideal for an office, gym, or guest space), and an oversized 2-car attached garage, there's plenty of room to live, work, and relax.
Soaring vaulted ceilings welcome you into a bright, open main floor where the kitchen, dining, and living areas flow seamlessly, perfect for entertaining or unwinding after a long day. Upstairs, the primary suite is a serene retreat with vaulted ceilings, a large walk-in closet, double vanity, walk-in shower, and a separate soaking tub. The second bedroom has its own full bath (hall bath), plus a convenient main-floor powder room for guests.
Step outside to your private covered patio and enjoy quiet Colorado evenings surrounded by mature landscaping. Just around the corner, the community clubhouse offers a pool, sauna, hot tub, and plenty of guest parking. Stroll through the park-like grounds, complete with walking paths, shade trees, and even eagle watching along the nearby lake.
Located in one of Littleton's most desirable communities, you'll be minutes from great dining, shopping, and entertainment. The HOA covers capital reserves, exterior insurance (including roof), grounds and structure maintenance, snow removal, trash/recycling, water inside the home, and sewer—an incredible value and peace of mind!
Don't miss your chance to make this your new home—schedule a showing today before it's gone!
Location
State CO
County Denver
Zoning R-2
Interior
Interior Features Ceiling Fan(s), Five Piece Bath, Laminate Counters, Open Floorplan, Vaulted Ceiling(s), Walk-In Closet(s)
Heating Forced Air
Cooling Central Air
Flooring Carpet, Laminate, Tile
Fireplaces Number 1
Fireplaces Type Wood Burning
Fireplace Y
Appliance Dishwasher, Disposal, Dryer, Microwave, Oven, Washer
Laundry In Unit
Exterior
Exterior Feature Lighting
Parking Features Dry Walled, Insulated Garage
Garage Spaces 2.0
Fence None
Pool Outdoor Pool
Utilities Available Cable Available, Electricity Connected, Natural Gas Connected, Phone Connected
Waterfront Description Waterfront
Roof Type Shingle
Total Parking Spaces 2
Garage Yes
Building
Lot Description Master Planned, Near Public Transit
Foundation Slab
Sewer Public Sewer
Water Public
Level or Stories Two
Structure Type Brick,Wood Siding
Schools
Elementary Schools Grant Ranch E-8
Middle Schools Grant Ranch E-8
High Schools John F. Kennedy
School District Denver 1
Others
Senior Community No
Ownership Individual
Acceptable Financing 1031 Exchange, Cash, Conventional, FHA
Listing Terms 1031 Exchange, Cash, Conventional, FHA
Special Listing Condition None

6455 S. Yosemite St., Suite 500 Greenwood Village, CO 80111 USA
GET MORE INFORMATION




