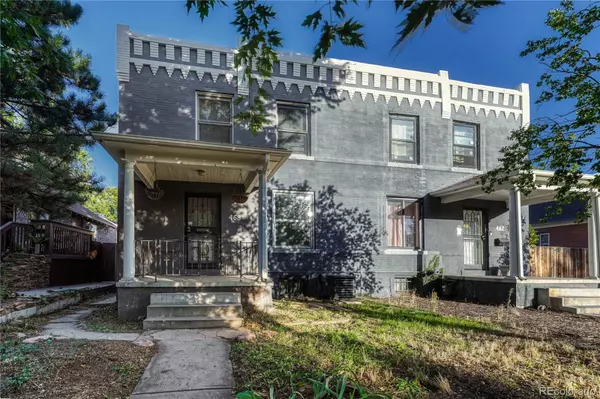See all 47 photos
$3,400
3 Beds
3 Baths
1,950 SqFt
New
468 N Corona ST Denver, CO 80218
REQUEST A TOUR If you would like to see this home without being there in person, select the "Virtual Tour" option and your agent will contact you to discuss available opportunities.
In-PersonVirtual Tour

UPDATED:
Key Details
Property Type Townhouse
Sub Type Townhouse
Listing Status Active
Purchase Type For Rent
Square Footage 1,950 sqft
Subdivision Alamo Placita
MLS Listing ID 6276530
Bedrooms 3
Full Baths 2
Half Baths 1
HOA Y/N No
Abv Grd Liv Area 1,640
Year Built 1906
Property Sub-Type Townhouse
Source recolorado
Property Description
Welcome to this charming 1906 townhouse in the heart of Alamo Placita! This spacious two-story home blends historic character with functional living and an unbeatable central Denver location. Offering approximately 1,640 finished square feet plus a basement, the home features 3 bedrooms and 3 bathrooms, providing plenty of room to live, work, and relax.
The main level includes inviting living and dining spaces with warm wood flooring, tall ceilings, and natural light throughout. The kitchen offers ample cabinetry, tile countertops, and modern appliances including a gas range, microwave, dishwasher, and refrigerator—perfect for everyday living or entertaining. A convenient half bath and direct access to the backyard complete the first floor.
Upstairs, you'll find three bright bedrooms and two full bathrooms, including a primary suite with a private balcony and built-in shelving. The basement adds versatility with laundry facilities, storage, and bonus flex space ideal for a home gym, studio, or hobby area.
Enjoy Colorado's outdoor lifestyle with a private fenced yard, second-story deck, and detached two-car garage. With a Walk Score of 85, you're just minutes from Cherry Creek, Wash Park, and downtown Denver's restaurants, shops, and parks. Denver living in one of the city's most desirable neighborhoods!
The main level includes inviting living and dining spaces with warm wood flooring, tall ceilings, and natural light throughout. The kitchen offers ample cabinetry, tile countertops, and modern appliances including a gas range, microwave, dishwasher, and refrigerator—perfect for everyday living or entertaining. A convenient half bath and direct access to the backyard complete the first floor.
Upstairs, you'll find three bright bedrooms and two full bathrooms, including a primary suite with a private balcony and built-in shelving. The basement adds versatility with laundry facilities, storage, and bonus flex space ideal for a home gym, studio, or hobby area.
Enjoy Colorado's outdoor lifestyle with a private fenced yard, second-story deck, and detached two-car garage. With a Walk Score of 85, you're just minutes from Cherry Creek, Wash Park, and downtown Denver's restaurants, shops, and parks. Denver living in one of the city's most desirable neighborhoods!
Location
State CO
County Denver
Interior
Heating Forced Air
Cooling None
Fireplace N
Appliance Dishwasher, Microwave, Range, Refrigerator
Exterior
Exterior Feature Private Yard
Garage Spaces 2.0
Total Parking Spaces 2
Garage No
Building
Level or Stories Two
Schools
Elementary Schools Dora Moore
Middle Schools Morey
High Schools East
School District Denver 1
Others
Senior Community No
Pets Allowed Dogs OK
Virtual Tour https://gaston-photography.view.property/2357880

© 2025 METROLIST, INC., DBA RECOLORADO® – All Rights Reserved
6455 S. Yosemite St., Suite 500 Greenwood Village, CO 80111 USA
6455 S. Yosemite St., Suite 500 Greenwood Village, CO 80111 USA
Listed by Corken + Company Real Estate Group, LLC
GET MORE INFORMATION




