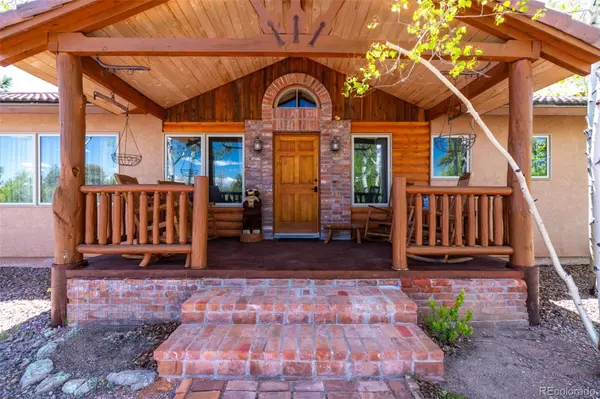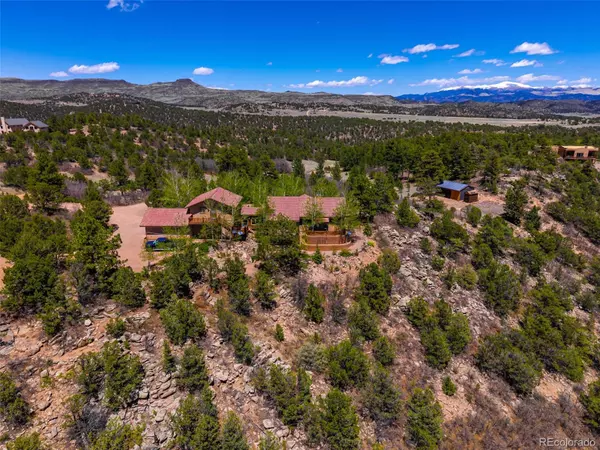580 N Pine Vista Canon City, CO 81212
UPDATED:
Key Details
Property Type Single Family Home
Sub Type Single Family Residence
Listing Status Active
Purchase Type For Sale
Square Footage 3,600 sqft
Price per Sqft $276
Subdivision Pine Vistas
MLS Listing ID 1837823
Style Mountain Contemporary
Bedrooms 2
Full Baths 3
Half Baths 1
Condo Fees $500
HOA Fees $500/ann
HOA Y/N Yes
Abv Grd Liv Area 2,100
Year Built 2002
Annual Tax Amount $3,098
Tax Year 2024
Lot Size 35.110 Acres
Acres 35.11
Property Sub-Type Single Family Residence
Source recolorado
Property Description
Location
State CO
County Fremont
Zoning AF
Rooms
Basement Finished
Main Level Bedrooms 1
Interior
Interior Features Ceiling Fan(s), Eat-in Kitchen, High Ceilings, In-Law Floorplan, Kitchen Island, Open Floorplan, Pantry, Primary Suite, Smoke Free, Walk-In Closet(s)
Heating Propane, Radiant Floor
Cooling None
Flooring Wood
Fireplaces Type Basement, Family Room, Gas, Living Room, Wood Burning
Fireplace N
Appliance Cooktop, Dishwasher, Disposal, Dryer, Microwave, Oven, Range, Range Hood, Refrigerator, Washer
Laundry Sink
Exterior
Exterior Feature Gas Grill
Garage Spaces 2.0
Fence None
Utilities Available Electricity Connected, Phone Connected, Propane
View Mountain(s)
Roof Type Spanish Tile
Total Parking Spaces 2
Garage Yes
Building
Lot Description Mountainous
Sewer Septic Tank
Water Well
Level or Stories One
Structure Type Stucco,Wood Siding
Schools
Elementary Schools Harrison
Middle Schools Canon City
High Schools Canon City
School District Canon City Re-1
Others
Senior Community No
Ownership Individual
Acceptable Financing Cash, Conventional, VA Loan
Listing Terms Cash, Conventional, VA Loan
Special Listing Condition None
Pets Allowed Yes

6455 S. Yosemite St., Suite 500 Greenwood Village, CO 80111 USA



