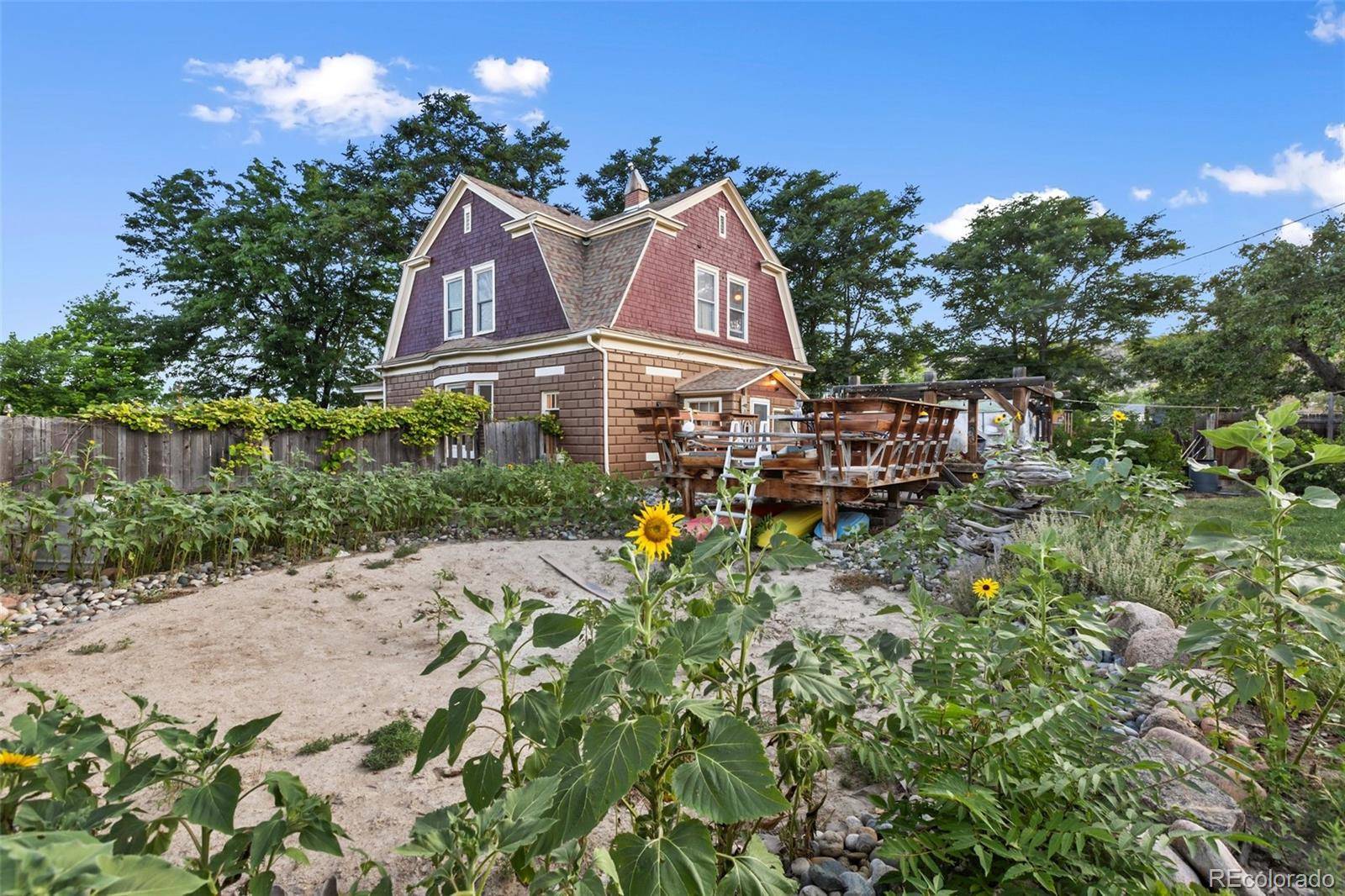811 Beech AVE Canon City, CO 81212
UPDATED:
Key Details
Property Type Single Family Home
Sub Type Single Family Residence
Listing Status Active
Purchase Type For Sale
Square Footage 2,060 sqft
Price per Sqft $182
Subdivision Hardings 2Nd Add
MLS Listing ID 2140404
Bedrooms 4
Full Baths 2
HOA Y/N No
Abv Grd Liv Area 2,060
Year Built 1908
Annual Tax Amount $1,266
Tax Year 2024
Lot Size 0.290 Acres
Acres 0.29
Property Sub-Type Single Family Residence
Source recolorado
Property Description
Location
State CO
County Fremont
Zoning Canon City
Rooms
Basement Cellar
Interior
Interior Features Marble Counters, Walk-In Closet(s)
Heating Forced Air, Natural Gas, Pellet Stove
Cooling Air Conditioning-Room
Flooring Carpet, Laminate, Vinyl
Fireplaces Number 2
Fireplaces Type Gas, Living Room, Other, Pellet Stove
Fireplace Y
Appliance Dishwasher, Disposal, Microwave, Oven, Range, Refrigerator
Laundry In Unit
Exterior
Exterior Feature Garden, Private Yard
Parking Features Gravel
Fence Partial
Utilities Available Cable Available, Electricity Connected, Natural Gas Connected
Roof Type Composition
Garage No
Building
Lot Description Many Trees, Mountainous, Sprinklers In Front, Sprinklers In Rear
Foundation Block
Sewer Public Sewer
Water Public
Level or Stories Two
Structure Type Block,Frame,Other,Wood Siding
Schools
Elementary Schools Washington
Middle Schools Canon City
High Schools Canon City
School District Canon City Re-1
Others
Senior Community No
Ownership Individual
Acceptable Financing Cash, Conventional, FHA, USDA Loan, VA Loan
Listing Terms Cash, Conventional, FHA, USDA Loan, VA Loan
Special Listing Condition None

6455 S. Yosemite St., Suite 500 Greenwood Village, CO 80111 USA



